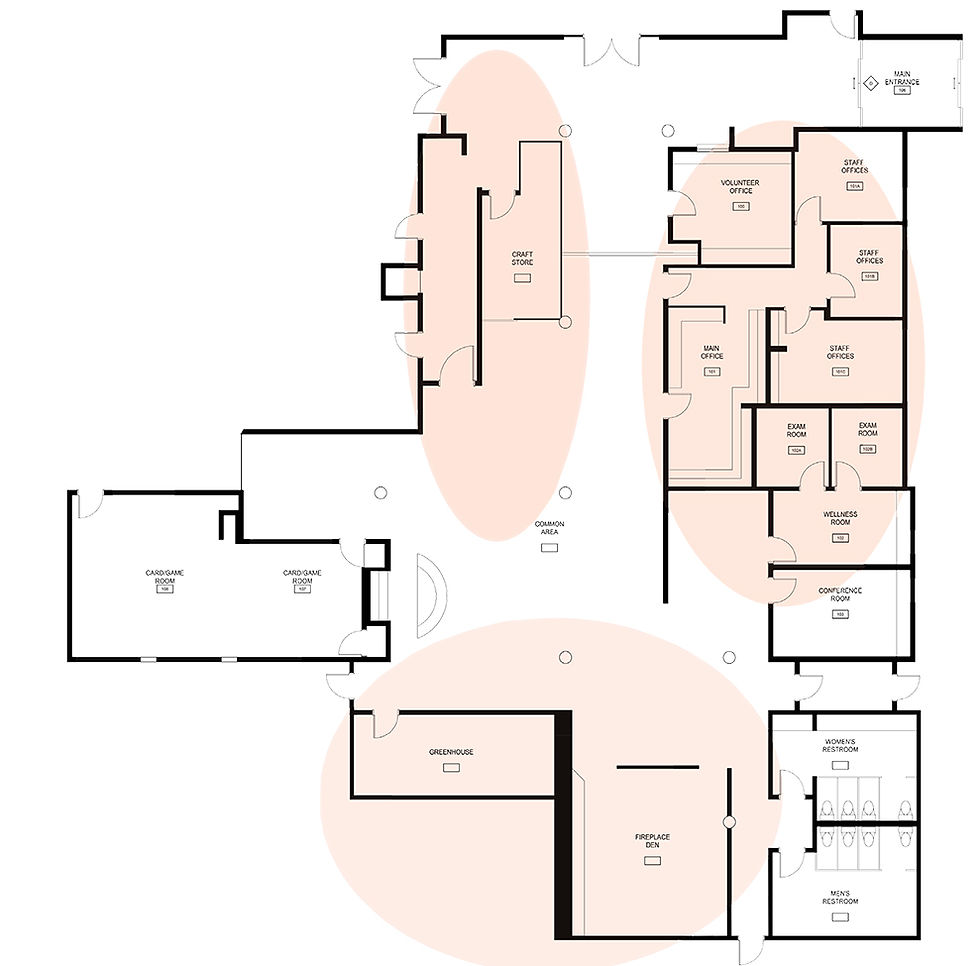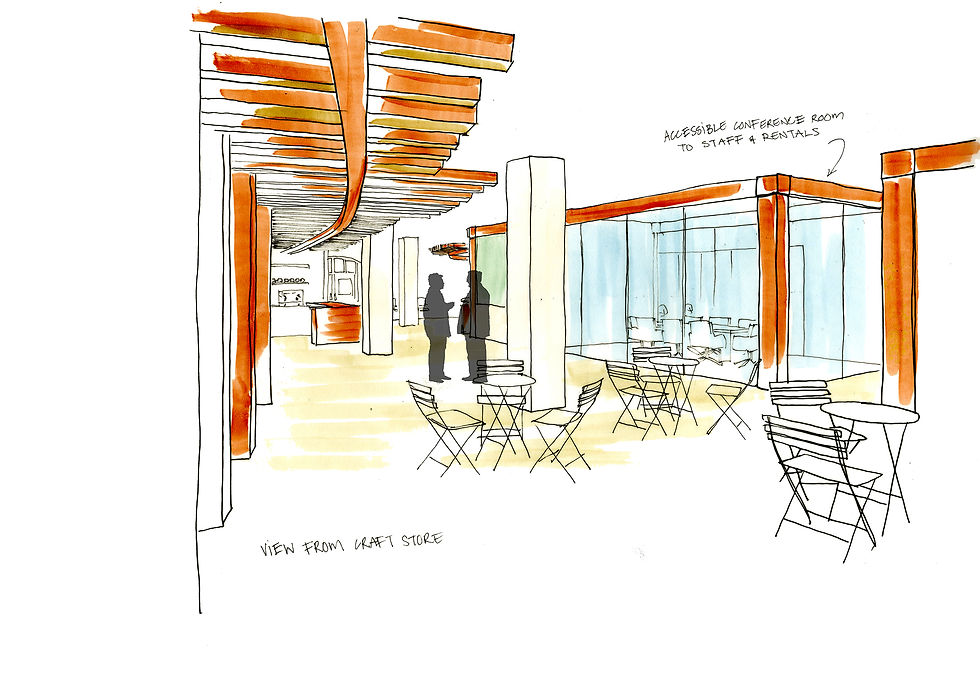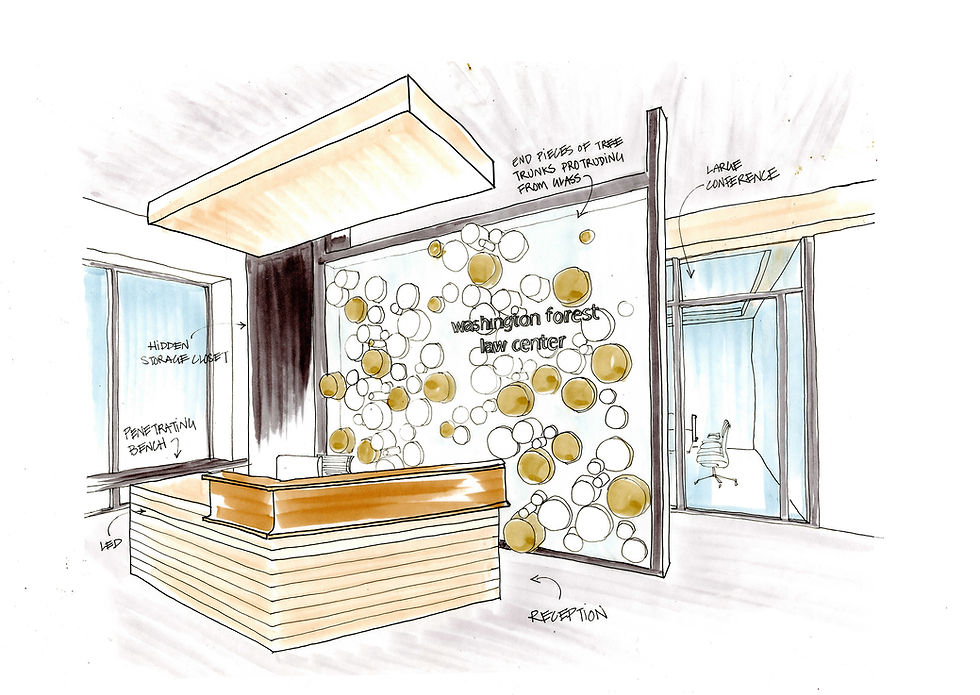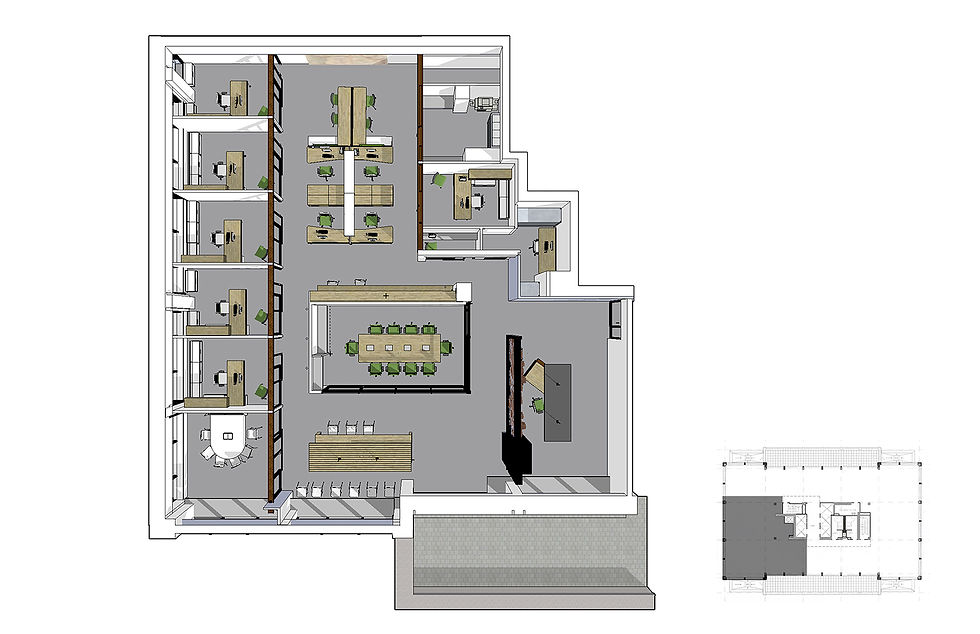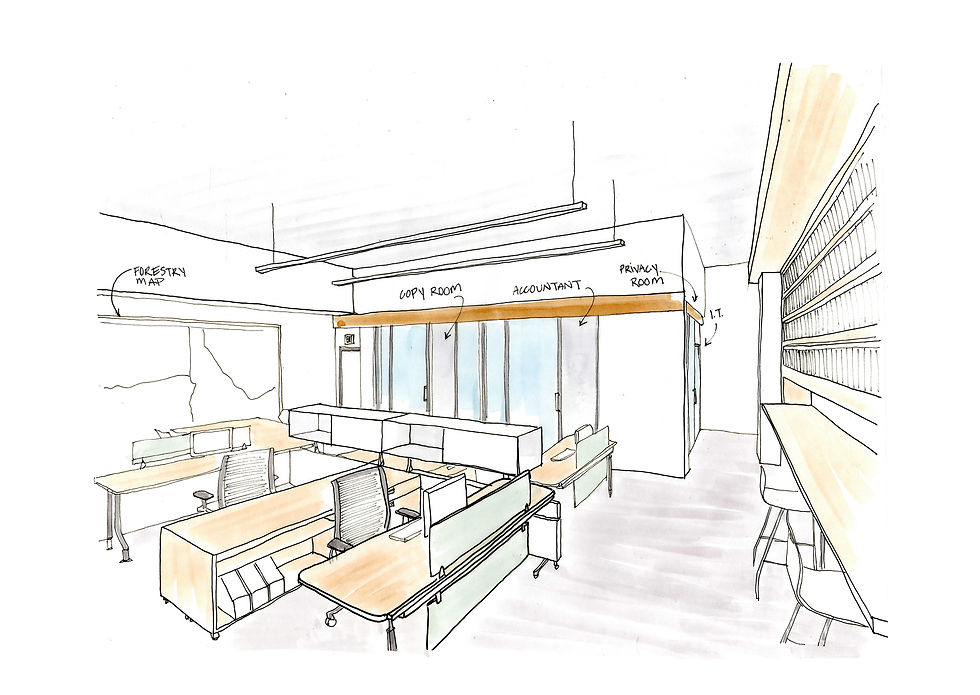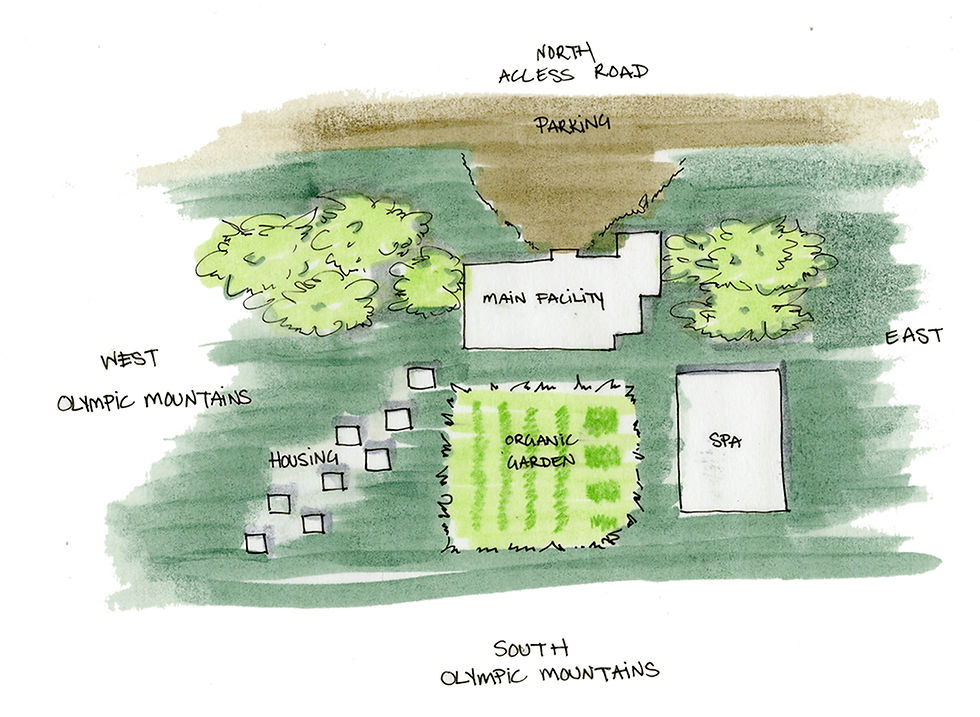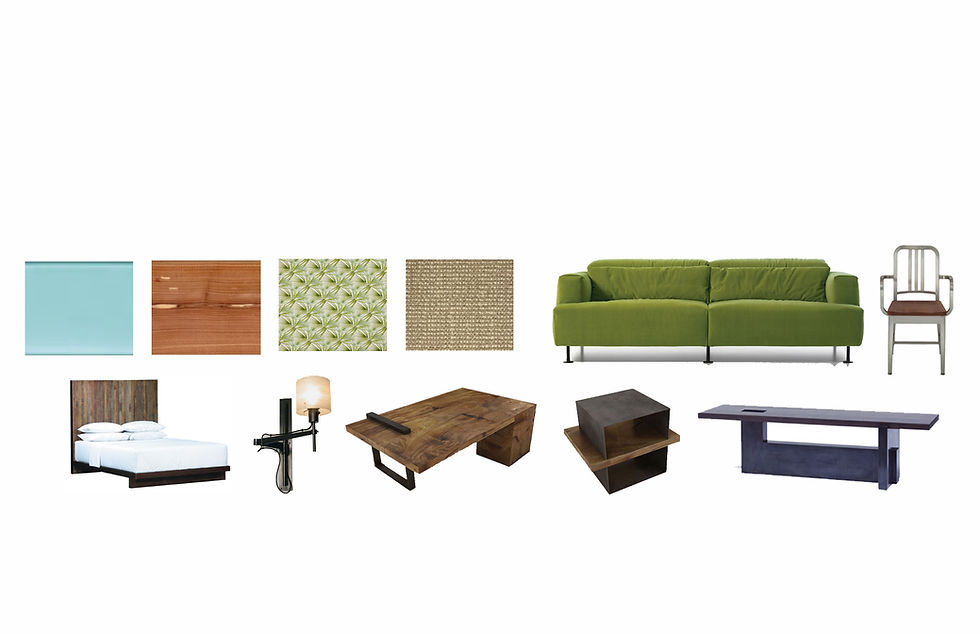SARAH J. SEXAUER
Redmond Senior Center
A showcase of the diversity and talent of the Senior community in an environment that enhances the existing quality of the Senior Center through northwest materials and textures.
A warm color pallet and traditional organic materials paired with clean lines remain conducive to the client's tastes while giving continuity with the current aesthetic of the Redmond neighborhood.
The project is a collaborative effort between Renato Calmon and myself, allowing for synergistic ideas to be implemented in the design process.
Client's concerns focused on the visibility of the front desk from the entry, way-finding, office improvement and acoustics. We targeted our design solution
Commercial
Washington Forest Law Center
A manipulation of space to encourage employee collaboration while using materials to communicate visual openness. Aesthetics concentrate on simple geometry through furniture selection and rectilinear forms throughout the space.
Conscientious of sustainability, the office uses the minimum amount of space needed to save on cost of real-estate, and uses the south west corner of the floor plate to take advantage of daylight and to allow for company growth.
Local materials are used where applicable such as Alaskan red cedar. The walls remain white to allow the space to open up and to emphasize the wood and steel. Exposed Cor-Ten Ibeams are used for function, as well as to create contrast with the glass sliding office doors.
The large conference doors open and fold in to allow for flexible functionality with the lunch island to accommodate parties or casual gatherings.
Hoken Spa and Resort
Hoken (Japanese for the word 'health') Spa and Resort is a recovery center for the detoxification of chemotherapy by way of holistic practices and eastern influences.
Sustainable practices include harvesting rainwater and hydro turbines. Sustainable mentalities include organic gardening, bikrim yoga, water therapy, massage therapy and acupuncture to promote detoxification.
The project is located in the sleepy farming town of Sequim, WA, which is on the Olympic Peninsula near the Hoe Rainforest. This site was chosen due to it's remoteness, to utilize the Dunganess River for hydro turbines, and to take advantage of the incredible views of the Olympic Mountains.
The abandoned barns that litter Sequim were the inspiration of the resort's architecture. The spa building was directly influenced by an alpaca space layout. The design's intent is to blend with the existing architecture and also to recycle some materials of dilapidated barns.
Guests stay in guest housing while enjoying the resort's spa services and utilizing the community organic gardening for meals that are served in the guest lodge by the in-house chef. Guests are encouraged to stay for one week while detoxifying from chemotherapy treatment.

